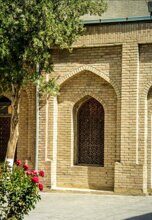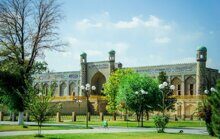Khudayarkhan Palace
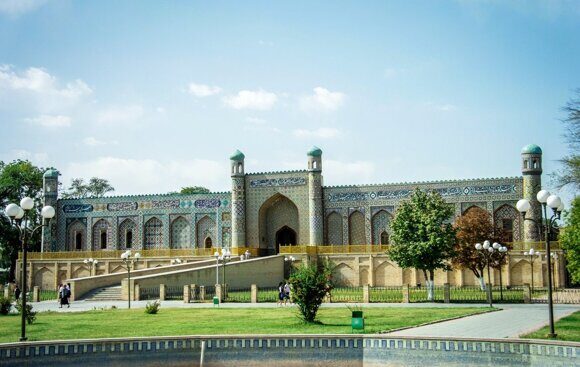 Kokand has been known under different names since the 10th century, but its heyday began in the 18th century, when the city became the capital of the Kokand Khanate. Kokand has preserved its ancient structure; it consists of new and old parts. The new city was saturated in the 19th century. trading enterprises, administrative buildings, banks, mansions of industrialists, and in the old part of the city there are preserved the Khan's palace - Urda, monuments of folk residential architecture, mosques, madrassas and memorial buildings - all of the 19th - early 20th centuries.
Kokand has been known under different names since the 10th century, but its heyday began in the 18th century, when the city became the capital of the Kokand Khanate. Kokand has preserved its ancient structure; it consists of new and old parts. The new city was saturated in the 19th century. trading enterprises, administrative buildings, banks, mansions of industrialists, and in the old part of the city there are preserved the Khan's palace - Urda, monuments of folk residential architecture, mosques, madrassas and memorial buildings - all of the 19th - early 20th centuries.
One of the main attractions of the city of Urda is the Khudoyarkhan Palace, built in the second half of the 19th century. Construction was carried out on an artificial hill. The palace, occupying a rectangular plot of about 4 hectares, represents a multi-yard composition. A wide ramp leads to the main entrance, highlighted by a portal facing east. Above the entrance (darvozakhona) on the portal there is a large inscription in Arabic letters “Arkchi oliy Said Muhammad Khudoyarkhan” (high chambers of Said Muhammad Khudoyarkhan).
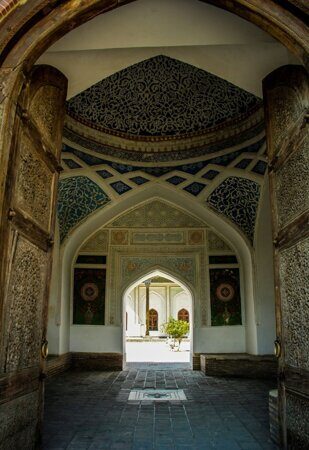 On the general plans of Kokand Urda, completed in 1876 by captain N.N. Voronets and later by topographer A.I. Borisovsky, it is clear that in front of the palace there was a closed square with fortified gates on the main axis, it was surrounded by gardens and barracks, and the entire territory was surrounded by a wall.
On the general plans of Kokand Urda, completed in 1876 by captain N.N. Voronets and later by topographer A.I. Borisovsky, it is clear that in front of the palace there was a closed square with fortified gates on the main axis, it was surrounded by gardens and barracks, and the entire territory was surrounded by a wall.
The complex plan of the palace, which contained more than a hundred rooms, fit into a rectangle (65 X 138 m). The front and living areas were functionally distinguished. In the first half of the palace there was a grand courtyard with an iwan around the perimeter, a reception hall (kurinish khona), a treasury (zarrinhona) and a mosque with a separate courtyard. A small reception hall (salomkhona) and a group of living quarters for the khan (shakhnishin) were built in the central part and a utility yard with warehouses. The second half of the palace was occupied by a harem with three courtyards communicating with each other, where 3-4 legitimate wives of the khan and 40 concubines with servants lived. Judging by the illustrations of the book "From Paris to Samarkand" by Marie Bourdon, who visited Kokand in 1878, the premises of the harem were two-tiered with summer terraces, pavilions and passages in the upper level.
The palace was erected by local masters Mullah Suyarkul, Usto Salikhodzha and Bukhara usto Fazikhodzha under the guidance of the architect Usto Mir Ubaydulla. The main building material was burnt brick.
The architectural design of the facades and interiors of the building reflected the prudence and stinginess of Khudoyar Khan. Having richly decorated the main façade, the darvozakhona and the main halls, he did not bother to decorate the rest of the premises. In the center of the eastern facade there is a portal flanked by towers with decorative lanterns, which emphasizes the main entrance.
A wooden carved gate, restored by usto Kadyrdzhan Khaidarov, is built into the lancet recess. The side wings of the facade are divided into pointed shallow niches in rectangular frames. The symmetry that seems at first glance is broken by the number of pointed spans, the pattern of decorative cladding and the shape of the outermost towers (the southeastern one is hexagonal, the rest are cylindrical). The walls were crowned with a row of figured battlements (kungra). On the remaining facades, the brickwork was exposed and devoid of any decoration.
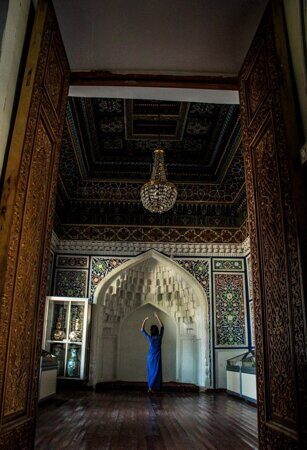 The canopy over the ivan supports a number of slender figured wooden columns with stalactite captels (muqarnas) and spherical bases (KV zagn).
The canopy over the ivan supports a number of slender figured wooden columns with stalactite captels (muqarnas) and spherical bases (KV zagn).
The interiors of the state rooms are decorated with majolica and mosaic decoration in combination with ganch carved ornaments. The ceilings are painted, and stalactite recesses (khauzak) are made in the center. Along the perimeter of the halls there is a stalactite frieze made of ganch. In the rooms heated by fireplaces, the floors are lined with juniper parquet, the aivans are lined with marble slabs. On the walls of the ivans there is a pointed arcade decorated with ornaments.
The Kokand Palace, with its traditional space-planning solution, stands out for its variegated and bright decor. The decoration of the interiors reflected the typical artistic techniques of Fergana architecture and the skill of the local specialists who performed this decoration - usto Abdulla, Marasulla, Masolikh, Hakimbay and Sufi Yuldash.
Nowadays, only the eastern front part of the palace with the entrance group of premises has survived from the complex, which after restoration is occupied by the local history museum.




