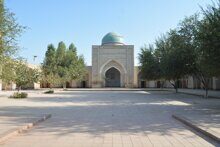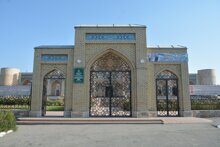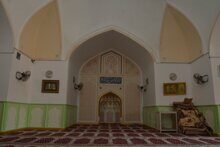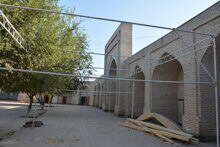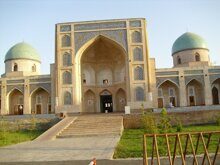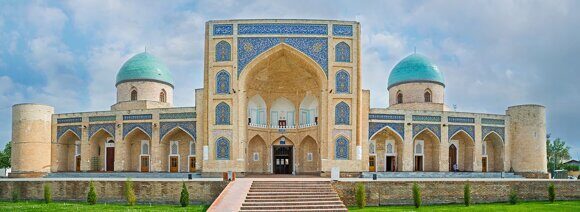 One of the earliest surviving buildings of the Kokand Khanate is the Norbutabiya madrasah (second half of the 18th century), built on Chorsi Square, in which students received higher spiritual education. This one-story building with a symmetrical courtyard composition is rectangular in plan (52X72 m) with cylindrical towers at the corners. A square courtyard (38X38 m) with sloping corners is lined with vaulted residential chambers. The main entrance, highlighted by a portal, is oriented to the north. On either side of it there is a mosque with a dome built on intersecting arches and a cylindrical drum cut through by twelve striated windows and a darshona.
One of the earliest surviving buildings of the Kokand Khanate is the Norbutabiya madrasah (second half of the 18th century), built on Chorsi Square, in which students received higher spiritual education. This one-story building with a symmetrical courtyard composition is rectangular in plan (52X72 m) with cylindrical towers at the corners. A square courtyard (38X38 m) with sloping corners is lined with vaulted residential chambers. The main entrance, highlighted by a portal, is oriented to the north. On either side of it there is a mosque with a dome built on intersecting arches and a cylindrical drum cut through by twelve striated windows and a darshona.
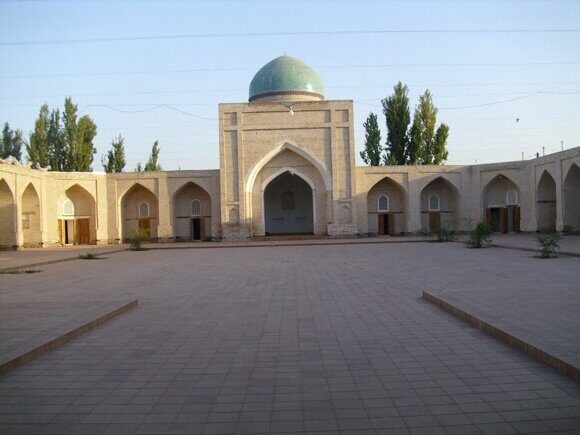 The building, built of baked bricks, has almost no decorative decoration. The brickwork of the facades is exposed, the interiors shine with the whiteness of ganch plaster. The hall of the mosque with its stalactite domed cornice and star-shaped filling of the mihrab looks somewhat more elegant than the darshana. The front doors are decorated with a simple geometric pattern, the interior space of which is filled with shallow carved floral patterns.
The building, built of baked bricks, has almost no decorative decoration. The brickwork of the facades is exposed, the interiors shine with the whiteness of ganch plaster. The hall of the mosque with its stalactite domed cornice and star-shaped filling of the mihrab looks somewhat more elegant than the darshana. The front doors are decorated with a simple geometric pattern, the interior space of which is filled with shallow carved floral patterns.
The shape of the portal and the space-planning solution of the madrasah are reminiscent of similar monuments in Bukhara (Kukaldosh, Abdulazizkhan, MiriArab madrassas). It is possible that Bukhara masters took part in the construction of the Kokand madrasah, and this building reflected the influence of the Bukhara school of architects. There is a legend among the local population that the Kokand ruler forcibly attracted Bukhara architects to the construction, who designed the chimneys in such a way that they did not function. So the Bukhara builders, having deprived the building of heating, which they managed to discover only with the onset of cold weather, took revenge on the khan.





