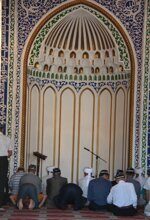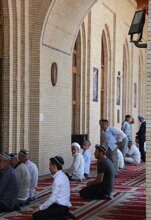Pir Siddique Complex built in the middle of the 18th century. Over time, an architectural complex developed near it, including a mosque, a minaret, a courtyard with a tomb, a darvozakhona and a dovecote—hence the popular name of the complex “Kaptarlik” - “Pigeon”. Behind the portal-domed darvozahona there was built an ivan with a four-tiered dovecote above it. In the eastern part of the complex, an ivan mosque, open to the street, and a minaret were erected. In the depths of the courtyard there is a mausoleum, oriented to the north, in which the “saint” Pir Siddiq is supposedly buried.
There is a legend associated with his name among the local population. Margilan elders told how once Pir Siddiq, hiding from infidels, hid in a cave, and pigeons made nests and walled up the entrance with them. The pursuers, having reached the cave and seeing the pigeons sitting calmly in their nests, passed by, deciding that a person could not hide here, otherwise the birds would have shown concern. Thus, the pigeons saved the saint, and therefore the local population reveres the pigeons.
The core of the complex, the tomb of Pir Siddiq, is a single—chamber portal mausoleum. It is rectangular in plan (11.8 X 11 m); the projecting portal is combined with a square chamber containing pointed tombstones — sagan. The flat ceiling of the chamber is supported by four wooden columns, one of which has a trunk, base and capital decorated with carved ornaments. It is possible that the dome served as the initial overlap of the tomb, as in other single-chamber mausoleums of the Ferghana Valley. A feature of the architectural composition of the mausoleum is the characteristic Ferghana portal, which became widespread in memorial buildings of the XVIII-XIX centuries throughout the valley. It is like a screen—a developed, decoratively decorated steppe. Slender angular columns, completed with light dome lanterns, significantly exceeding the portal, give it visual stability. The columns at the base have the rounded appearance of a jug — kuzagi. Their trunk is decorated with a geometric pattern carved in ganch. In the center of the portal there is a pointed niche with an entrance opening, which is framed by shallow ornamented rectangles. In the horizontal part of the frame, two tiers of niches are built, the upper of which represents a through gallery (revak) with ganch decorative grilles (panda heat) of various patterns. The portal is crowned by a figured gancha-cast parapet (kungra). Above the entrance there is a rectangular recess with the date of construction — 1155 AH (1742).




