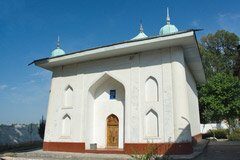 A worthy example of the local school of architecture is the single-chamber mausoleum of Khoja Magiz, built in the first half of the 18th century. The building is rectangular in plan (6.4 X 7.4 m), the chamber is merged into a single monolith with a portal oriented to the east.
A worthy example of the local school of architecture is the single-chamber mausoleum of Khoja Magiz, built in the first half of the 18th century. The building is rectangular in plan (6.4 X 7.4 m), the chamber is merged into a single monolith with a portal oriented to the east.
The structure of the mausoleum, made of baked bricks, is in good condition. The dome, 4.4 m in diameter, rests on a drum, faceted below and cylindrical above. The facade of the tomb is divided into smooth rectangular panels by borders with a relief floral pattern, made of cast ganch tiles. The decor has suffered greatly from time to time - only fragments have survived.
An original interior solution. The inner octagonal room with pointed niches is combined with the outer rectangle—it's quite
a rare composition in the memorial architecture of the Middle
The purity of forms, the nobility of proportions and the exquisite decorative elements inherent in this building make it possible to attribute it to the best memorial buildings of Margilan.



